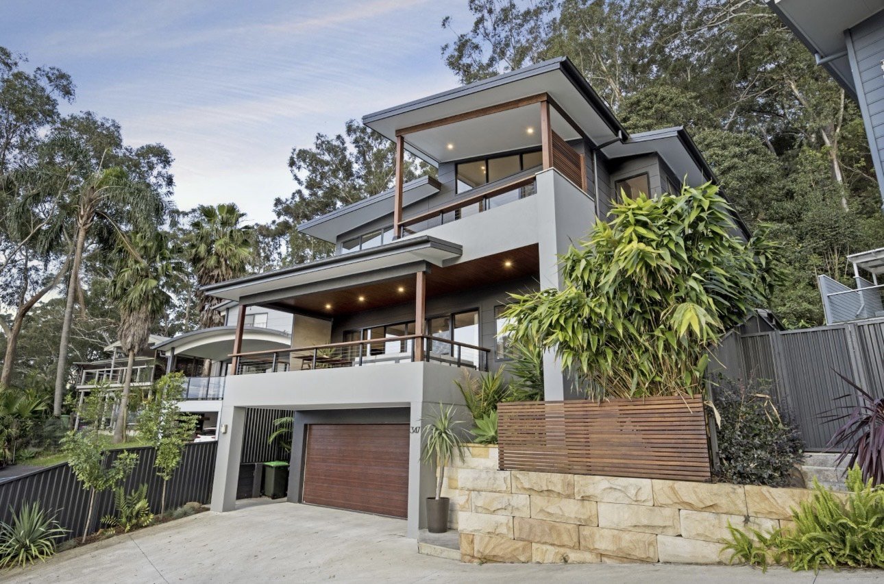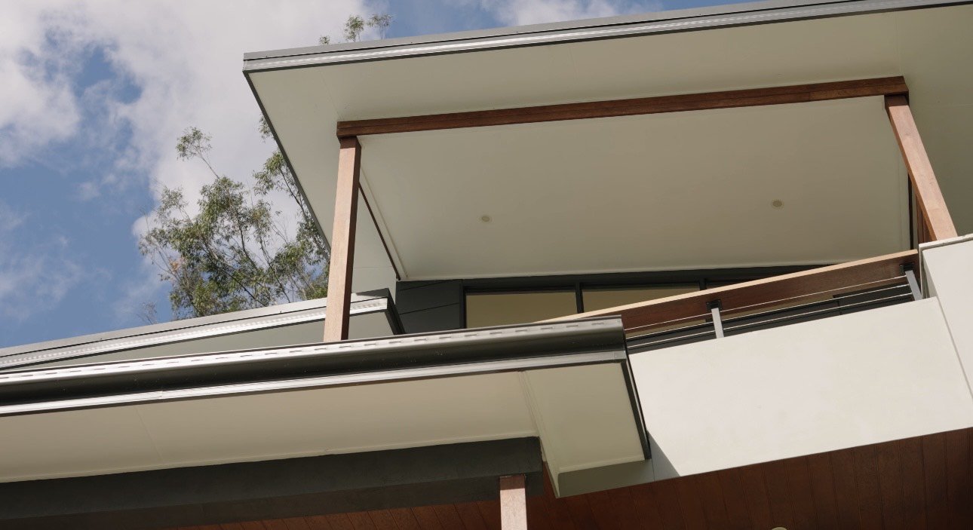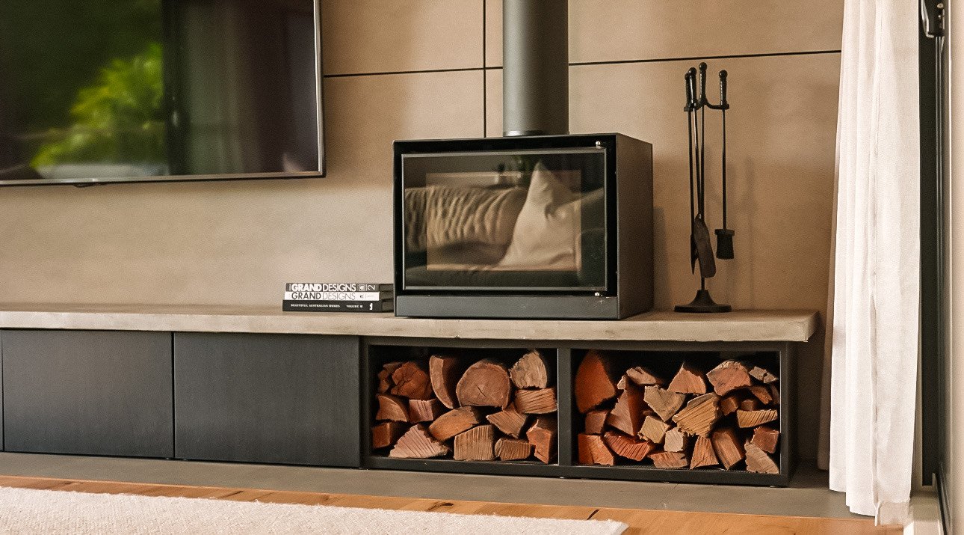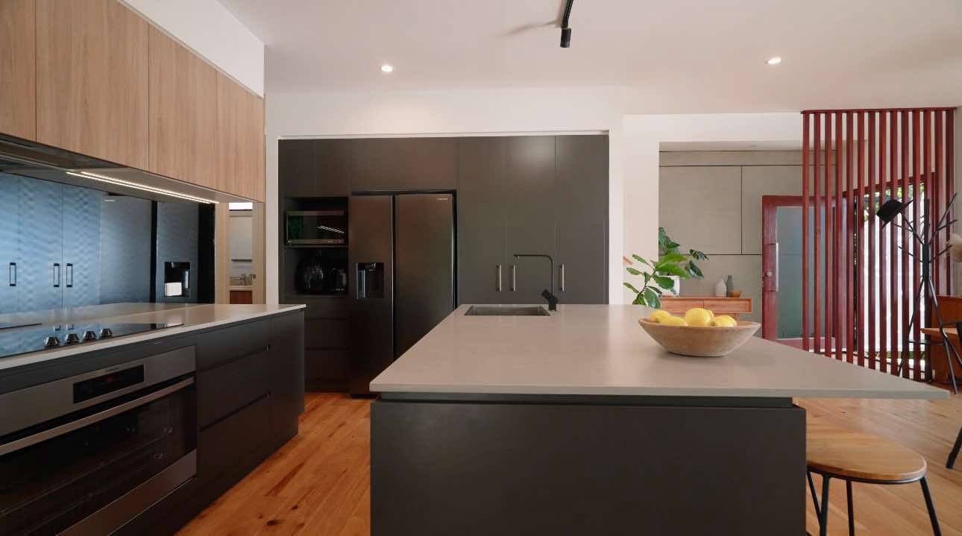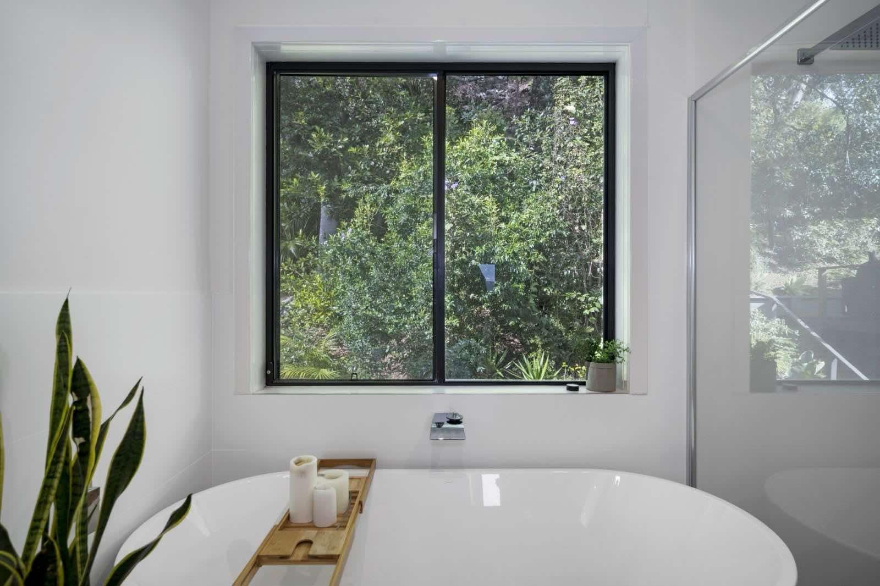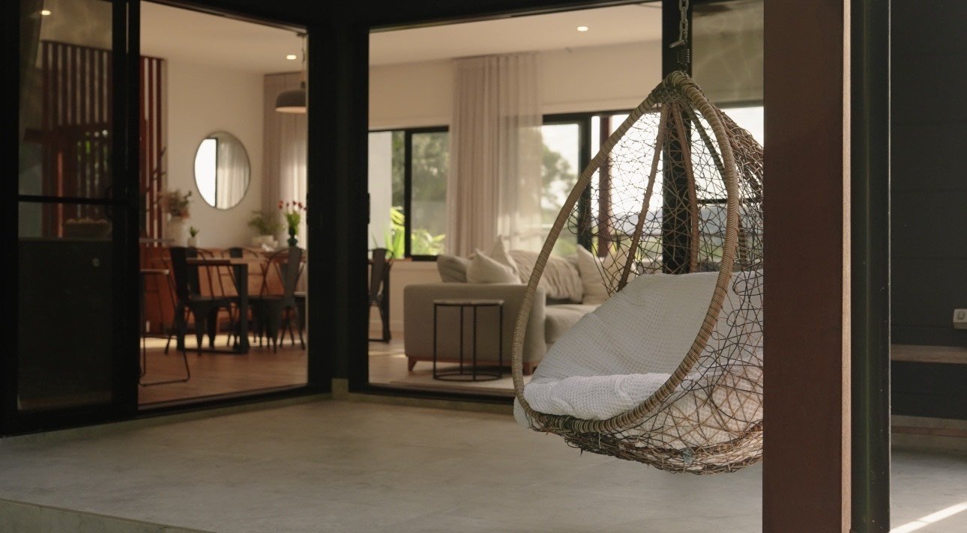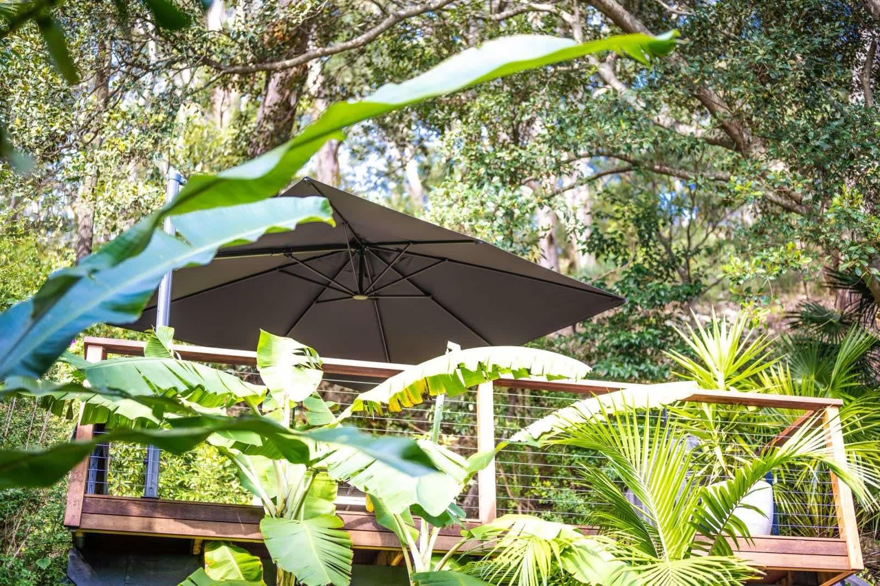BLACKWALL HOUSE
Positioned in a leafy coastal pocket of Blackwall, this multi-level residence was designed to embrace its elevated site while balancing natural textures with modern refinement. The architectural form follows the terrain, with strong horizontal lines, expansive balconies, and floor-to-ceiling glazing that captures both northern light and filtered tree-lined vistas.
Warm timber tones contrast with sleek rendered finishes, creating a sophisticated yet relaxed street presence. The use of sandstone, timber battens, and shadowline detailing throughout reinforces a grounded connection to the surrounding landscape — a hallmark of coastal contemporary design.
This custom home is a testament to thoughtful design for sloping sites, where liveability, privacy and seamless indoor-outdoor flow all take centre stage.
